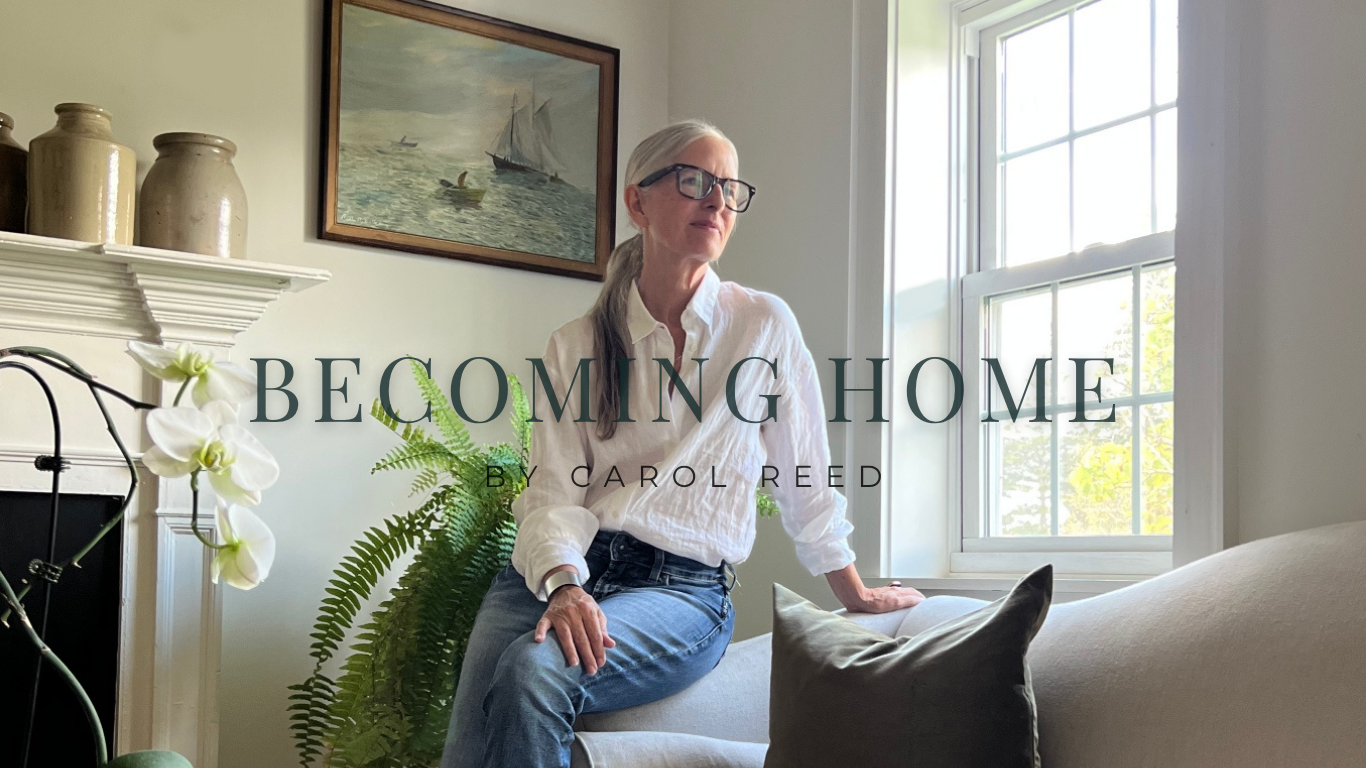the Blog:
Interior Design
FOR HOME RENOVATIONS & CUSTOM BUILDS
Join Me On Substack: The new home for the CREED Design Blog
Its been a while since I’ve shared on update here because I’ve been working on moving the original design blog on our main interior design site over to Substack. If you’re not familiar with it, Substack is a platform dedicated to writers and long format content creators very much like old school Blogger or Blogspot days where I began blogging in 2008. It’s hard to believe I’ve been blogging for 17 years! To this day its still the format I enjoy and crave the most, if not even more now with less and less desire to spend time on scrolling feeds.
Why Elevation Drawings Are Essential For Your Interior Renovation or New Build Project
One of the most important ways we communicate our design intent is through elevations. Building out a new interior can’t effectively be done from a floor plan alone, its crucial for the contractor, trades and installers to know how the details and materials are intended to be installed on each wall (and ceilings!), this is best illustrated by creating elevation views which depict the wall from floor to ceiling. Elevations are especially critical and a must have, for any wall that has custom cabinetry or millwork on it.
Discovering Your Style: How To Collect & Organize Your Design Inspiration With Intention
There’s a critical step in the design process between finalizing a Floor Plan Design and developing the design details, elevations or selecting materials - and that step is to refine your vision for the project, aka to create a Vision Board or Inspiration Board. This visual collage represents the aesthetic direction (look and feel) you want to take your project. But before doing this, you first need to gather inspiration images for your particular project if you haven’t already
Ask A Designer: Online Design Dilemma Consultations are back!
Design Dilemmas are a stand-a-lone consult providing convenient one on one access to expert design advice throughout any point in your home reno or new build process - without the need to purchase a design package or engage in full-scope services. Through the focused Q & A session, by email or zoom, you'll get my expert opinion and advice on your most pressing design question or challenge, helping you move forward with confidence and clarity. Accessible at your fingertips wherever you’re located with turn around typically in 2-3 days. It’s like having a designer friend on-call whenever you need design advice.
Floor Plan Design: 3 Before & After Floor Plan Transformations
I’ve been obsessed with creating, reimagining, and fixing floor plans for over 25 years, while technically they’re just 2D schematic drawings, creating a floor plan requires visualizing the proposed spacial solutions in 3D form as well as imagining the sensory effects of light, touch, smell, and sound. Of course we’re tasked with resolving the most challenging spacial problems - like creating more efficient or open concept kitchens, increasing storage or adding a primary ensuite, however, well designed floor plans go far beyond just that. We add so much more into a floor plan design than just carving up the square footage into different areas.
From Floor Plan To Dream Home: Why Floor Plan Design is the Foundation of Every Successful Home Renovation or New Build
It all begins with a plan
Getting a floor plan right is the first and most critical step in the home design process. If the layout doesn’t function for your needs or bring ease and beauty to your day to day life, it’s simply not going to feel worth your investment. Instead it will result in frustration and more stress as you’ll be searching for fixes and learning to compensate for oversights instead of thriving in your new very expensive space. No amount of calcatta viola marble or pretty decor can make-up for a bad layout.
Mid Century Modern Kitchen Design: Part of a whole home renovation
To begin our online design process for this whole home reno we started with space planning to rework the house’s floor plan incorporating a lot of updates and changes beyond just the kitchen and addressing bathrooms, stairs, closets and entry foyer. Once the new house floor plan was finalized we established the desired aesthetic look and created a new palette of general finishes and millwork in that style which would be used throughout the house. Now with a new master floor plan and interior finishes scheme for the house - we focused on developing the kitchen design.
Mid Century Modern Family Bathroom Design: Part of a whole home renovation
We recently completed a whole home redesign for a young family of four who’ll soon be returning to their family home in Canada after an extended period living abroad. Their Toronto house is an original mid-century modern split-level bungalow which inspired the direction of the renovation to take on a mid century modern-scandi aesthetic.
Is Online Design right for you?
Online design offers homeowners access to professional interior design services that are affordable and efficient. Our virtual design packages deliver high-quality design solutions without the high-cost of traditional full-service design - all with the luxury of online convenience.
Whether your time is stretched with busy work schedules and family commitments or you’re overwhelmed with remodelling decisions and fear making costly mistakes, working with Carol remotely at your convenience will ease the stress by giving you clarity, confidence, and most importantly, an executable plan to move your project forward.








